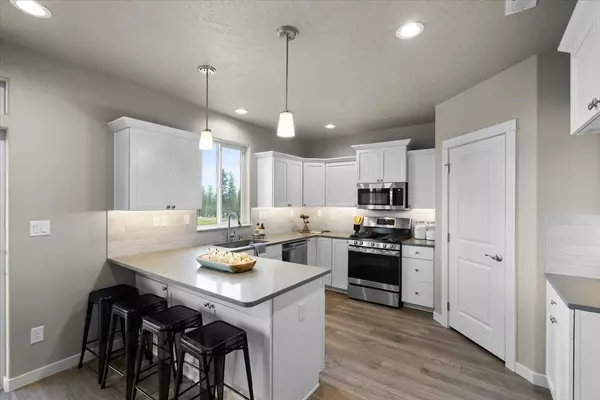Bought with Steve Jones
$499,990
$499,990
For more information regarding the value of a property, please contact us for a free consultation.
4 Beds
3 Baths
2,211 SqFt
SOLD DATE : 04/30/2024
Key Details
Sold Price $499,990
Property Type Single Family Home
Sub Type Residential
Listing Status Sold
Purchase Type For Sale
Square Footage 2,211 sqft
Price per Sqft $226
Subdivision Sterling Hills
MLS Listing ID 202413368
Sold Date 04/30/24
Style Contemporary
Bedrooms 4
Year Built 2023
Lot Size 7,840 Sqft
Lot Dimensions 0.18
Property Description
At 2211 square feet, this MOVE IN READY Timberline is the perfect home for those in search of a brand new home that offers space and versatility in a two-story plan. The family and dining rooms share an impressive space overlooked by the open kitchen which features ample counter space, cupboard storage and a large pantry. The versatile formal living room space may be converted into an optional den or fifth bedroom - with or without a full bathroom addition. Upstairs, the expansive master suite features an oversized closet plus second closet and deluxe ensuite bath including soaking tub and dual vanity. The other three bedrooms are substantially sized with generous closets and share a central bathroom – with a dual vanity option. Backyard landscaping and fencing included. Price is reflective of all current incentives and promotions.
Location
State WA
County Spokane
Rooms
Basement Crawl Space
Interior
Heating Forced Air, Heat Pump
Cooling Central Air
Fireplaces Type Gas
Appliance Gas Range, Dishwasher, Disposal, Microwave, Pantry, Hrd Surface Counters
Exterior
Garage Attached
Garage Spaces 2.0
Amenities Available Patio
View Y/N true
View Mountain(s)
Roof Type Composition Shingle
Building
Lot Description Sprinkler - Automatic, CC & R, Fencing
Story 2
Foundation Vapor Barrier
Architectural Style Contemporary
Structure Type Hardboard Siding
New Construction true
Schools
Elementary Schools Greenacres
Middle Schools Greenacres
High Schools Ridgeline
School District Central Valley
Others
Acceptable Financing FHA, VA Loan, Conventional, Cash
Listing Terms FHA, VA Loan, Conventional, Cash
Read Less Info
Want to know what your home might be worth? Contact us for a FREE valuation!

Our team is ready to help you sell your home for the highest possible price ASAP

23801 E Appleway Ave Ste 230, Lake, WA, 99019, United States






