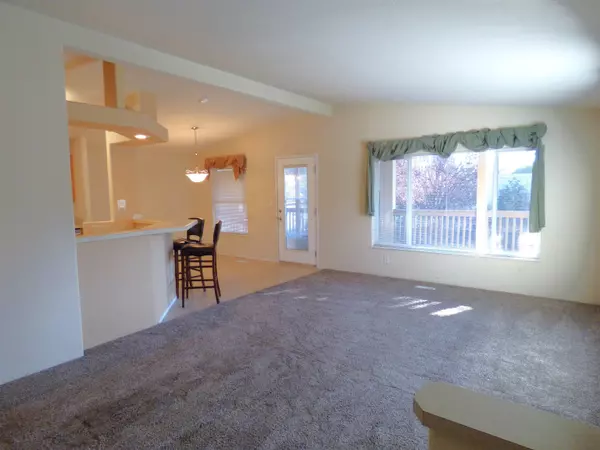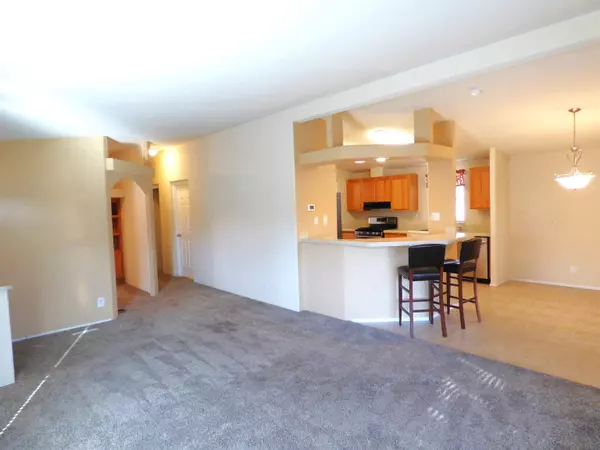Bought with Sheri Tilton
$235,000
$235,000
For more information regarding the value of a property, please contact us for a free consultation.
3 Beds
2 Baths
1,261 SqFt
SOLD DATE : 03/25/2024
Key Details
Sold Price $235,000
Property Type Manufactured Home
Sub Type Manufactured Home
Listing Status Sold
Purchase Type For Sale
Square Footage 1,261 sqft
Price per Sqft $186
Subdivision Mission Meadows
MLS Listing ID 202323896
Sold Date 03/25/24
Style Rancher
Bedrooms 3
Year Built 2006
Annual Tax Amount $494
Property Description
Mission Meadows is a highly sought after 55+ gated community. This home has Vaulted ceilings and an open floor plan with living and dining room open to the kitchen. large pantry closet plus plenty of cabinet space and a peninsula with a raised eating bar. Nice, upgraded appliances and gas cooking stove. Off the dining area is a large factory built covered porch and screened area overlooking the private fully fenced back yard with raised flower beds to delight any gardener. Lg walk-in closet in the primary bedroom and spacious bathroom with shower and two closets for linens. 3rd room is great for an office or den. New gas furnace and AC. Storage shed with power for the hobbyist or for extra storage. This home is on a rented lot. Lot rent is 515.00 a month and covers sewer, water and the streets snow removal. There is a huge community rec. center with a library, work out room, huge dining and kitchen areas. This is a fun park where they have potlucks, karaoke, bunco, bingo, exercise days and holiday parties,
Location
State WA
County Spokane
Rooms
Basement None
Interior
Interior Features Utility Room, Cathedral Ceiling(s), Vinyl
Heating Gas Hot Air Furnace, Forced Air, See Remarks
Cooling Central Air, See Remarks
Appliance Free-Standing Range, Grill, Gas Range, Dishwasher, Refrigerator, Microwave, Pantry, Kit Island, Washer, Dryer
Exterior
Garage Carport
Carport Spaces 2
Community Features Gated
View Y/N true
Roof Type Composition Shingle
Building
Lot Description Fenced Yard, Sprinkler - Automatic, City Bus (w/in 6 blks), Surveyed
Story 1
Foundation Concrete Slab, Skirted, Tie Down, Axel Rem, Vapor Barrier
Architectural Style Rancher
Structure Type Fiber Cement
New Construction false
Schools
School District Central Valley
Others
Acceptable Financing Conventional, Cash
Listing Terms Conventional, Cash
Read Less Info
Want to know what your home might be worth? Contact us for a FREE valuation!

Our team is ready to help you sell your home for the highest possible price ASAP

23801 E Appleway Ave Ste 230, Lake, WA, 99019, United States






