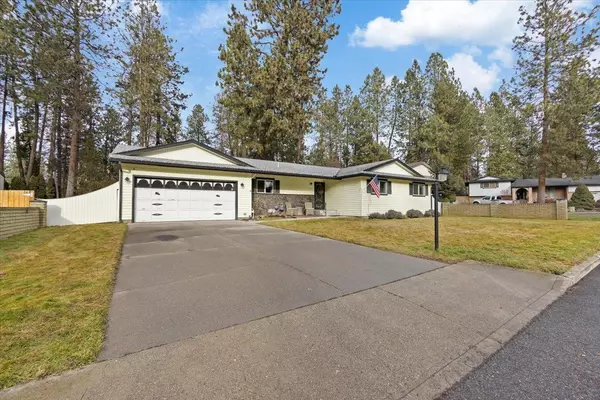Bought with Sabrina Jones-Schroeder
$430,000
$429,900
For more information regarding the value of a property, please contact us for a free consultation.
5 Beds
3 Baths
2,592 SqFt
SOLD DATE : 03/06/2024
Key Details
Sold Price $430,000
Property Type Single Family Home
Sub Type Residential
Listing Status Sold
Purchase Type For Sale
Square Footage 2,592 sqft
Price per Sqft $165
Subdivision Sherwood Forest
MLS Listing ID 202410422
Sold Date 03/06/24
Style Rancher
Bedrooms 5
Year Built 1978
Annual Tax Amount $3,740
Lot Size 10,890 Sqft
Lot Dimensions 0.25
Property Description
Welcome to this charming rancher in the serene Sherwood Forest Neighborhood. This home, offering nearly 2600 sq ft of space, is perfect for a growing family w/its 5 bedrooms & 3 bathrooms. Upon entering, you’ll be welcomed by a spacious great room featuring an open concept design. The main floor is tastefully finished w/newer LVP flooring & new trim, complemented by newer vinyl windows that fill the home w/natural light. At the heart of the home is an updated kitchen, equipped w/matching Frigidaire Professional Stainless-Steel appliances. Adding to the charm of the home are newer French doors that open to a covered back deck, creating the perfect setting for outdoor dining & relaxation. For your convenience & comfort, the home is fitted w/a Wi-Fi-enabled full sprinkler system, a 2.5-ton A/C (installed in 2015), & a high-efficiency gas furnace (installed in 2015). Rounding off the features of this beautiful home is a 2-car garage and a large, fenced backyard providing amble space for outdoor activities.
Location
State WA
County Spokane
Rooms
Basement Full, Finished, Rec/Family Area, Laundry
Interior
Interior Features Vinyl, Multi Pn Wn
Heating Gas Hot Air Furnace, Forced Air, See Remarks
Cooling Central Air, See Remarks
Appliance Free-Standing Range, Dishwasher, Refrigerator, Microwave, Washer, Dryer
Exterior
Garage Attached, RV Parking, Garage Door Opener, Off Site, Oversized
Garage Spaces 2.0
Amenities Available Deck, Patio, Hot Water
View Y/N true
Roof Type Composition Shingle
Building
Lot Description Fencing, Sprinkler - Automatic, Treed, Level, Cul-De-Sac, Oversized Lot
Story 1
Architectural Style Rancher
Structure Type Vinyl Siding
New Construction false
Schools
Elementary Schools University
Middle Schools Bowdish
High Schools University
School District Central Valley
Others
Acceptable Financing FHA, VA Loan, Conventional, Cash
Listing Terms FHA, VA Loan, Conventional, Cash
Read Less Info
Want to know what your home might be worth? Contact us for a FREE valuation!

Our team is ready to help you sell your home for the highest possible price ASAP

23801 E Appleway Ave Ste 230, Lake, WA, 99019, United States






