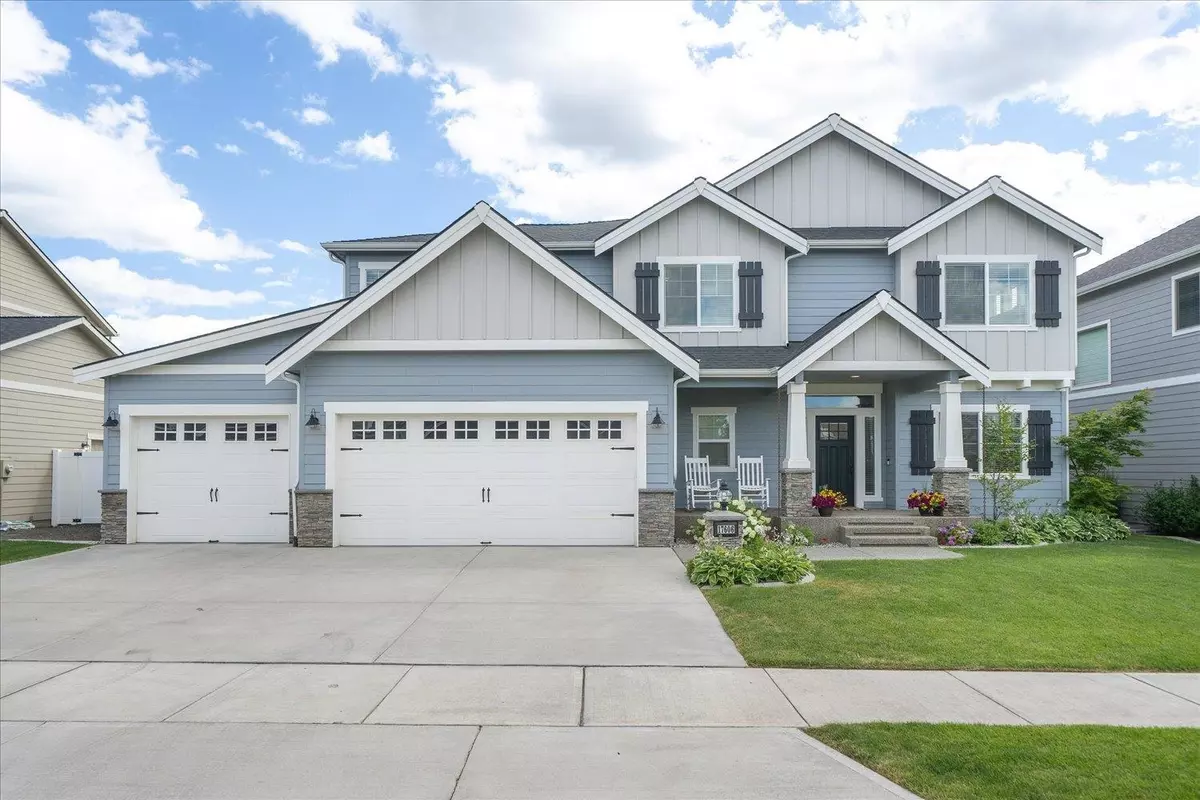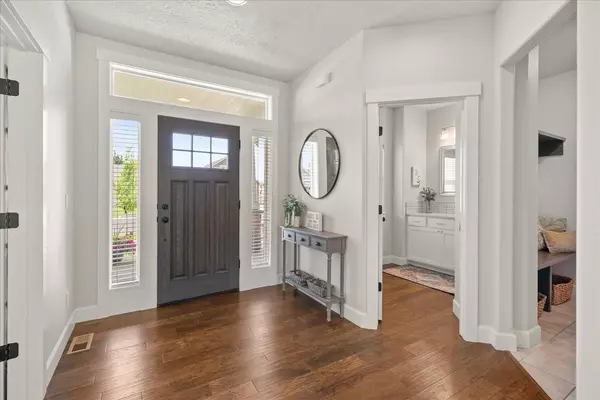Bought with Patrick Libey
$900,000
$900,000
For more information regarding the value of a property, please contact us for a free consultation.
6 Beds
4 Baths
4,387 SqFt
SOLD DATE : 08/31/2022
Key Details
Sold Price $900,000
Property Type Single Family Home
Sub Type Residential
Listing Status Sold
Purchase Type For Sale
Square Footage 4,387 sqft
Price per Sqft $205
Subdivision Morningside
MLS Listing ID 202219817
Sold Date 08/31/22
Style Craftsman
Bedrooms 6
Year Built 2017
Lot Size 10,454 Sqft
Lot Dimensions 0.24
Property Description
This gorgeous 6 bed/3.5 bath Camden built home boasts 4,387 finished square feet, an oversized 3 car garage, covered patio, wood floors, quartz countertops, and just about all the upgrades this top-notch builder offers! Hand-scraped wood floors, upgraded carpet, gas fireplace w/built-ins, white cabinetry and trim, quartz countertops with sculpted edges and extra large island/eating bar, counter to ceiling subway tile back-splash, gas range, huge walk-in pantry, stainless appliances (all appliances remain), lots of windows, large dining area, office w/French doors, mudroom w/bench and cubbies, and covered patio with fireplace and TV! Huge 2nd floor offers 4 bedrooms w/walk-in closets, loft, and laundry room - laundry set remains. Primary suite has tiled shower plus soaking tub. Fully finished basement has two additional bedrooms, big family room with bar area, and full bath. Backyard has play structure, large level lawn, fenced back, and automatic sprinklers. This really lovely home has been well maintained!
Location
State WA
County Spokane
Rooms
Basement Full, Finished, Rec/Family Area
Interior
Interior Features Wood Floor, Vinyl, Multi Pn Wn
Heating Gas Hot Air Furnace, Forced Air
Cooling Central Air
Fireplaces Type Masonry, Gas
Appliance Built-In Range/Oven, Gas Range, Dishwasher, Refrigerator, Disposal, Microwave, Pantry, Kit Island, Washer, Dryer, Hrd Surface Counters
Exterior
Garage Attached, Garage Door Opener
Garage Spaces 3.0
Amenities Available Cable TV, Patio, Hot Water, High Speed Internet
View Y/N true
Roof Type Composition Shingle
Building
Lot Description Fenced Yard, Sprinkler - Automatic, Level
Story 2
Architectural Style Craftsman
Structure Type Stone Veneer, Fiber Cement
New Construction false
Schools
Elementary Schools Sunrise
Middle Schools Evergreen
High Schools Central Valley
School District Central Valley
Others
Acceptable Financing VA Loan, Conventional, Cash
Listing Terms VA Loan, Conventional, Cash
Read Less Info
Want to know what your home might be worth? Contact us for a FREE valuation!

Our team is ready to help you sell your home for the highest possible price ASAP

23801 E Appleway Ave Ste 230, Lake, WA, 99019, United States






