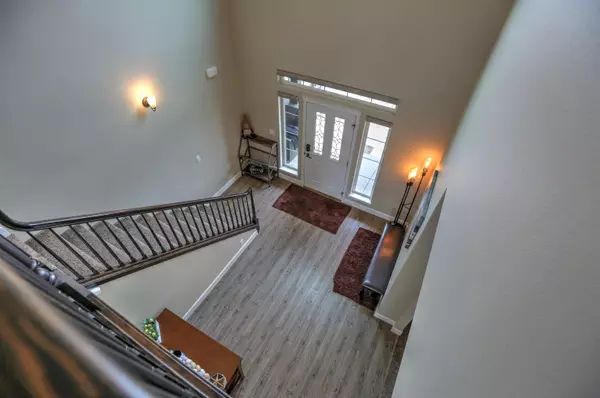Bought with Koryn Eskridge
$825,000
$825,000
For more information regarding the value of a property, please contact us for a free consultation.
5 Beds
3 Baths
3,256 SqFt
SOLD DATE : 05/20/2022
Key Details
Sold Price $825,000
Property Type Single Family Home
Sub Type Residential
Listing Status Sold
Purchase Type For Sale
Square Footage 3,256 sqft
Price per Sqft $253
Subdivision Morningside
MLS Listing ID 202214033
Sold Date 05/20/22
Style Traditional
Bedrooms 5
Year Built 2019
Annual Tax Amount $5,383
Lot Size 0.310 Acres
Lot Dimensions 0.31
Property Description
Better than new Morningside 2 story home built in 2019 featuring 4 bedrooms, 3 bathrooms, 3256 finished square feet and sits on a third of an acre on a cul-de-sac. The main floor has Luxury Plank Vinyl throughout, a formal dining room, mud room off the tandem 3 car garage, an office/den, a powder room, and the kitchen has pendant lighting above the island, granite counter tops, SS Bosch appliances and a large pantry. Upstairs you'll find 4 bedrooms (3 with walk-in closets), a full bathroom, large laundry room, additional family room, and a huge suite and a killer master bathroom w/LPV, separate walk-in shower, garden tub, and gorgeous staggered double sinks w/granite counter tops. Outside has a "decked out" solar lit Trex deck, 8x14 swim spa, solar lit fenced yard, raised garden beds, tons of paved RV space w/2 hook-ups and a 16 x 20 shop w/opener, heat, and A/C. Hurry, this one will not last long.
Location
State WA
County Spokane
Rooms
Basement None
Interior
Heating Gas Hot Air Furnace, Forced Air, Central
Fireplaces Type Gas
Appliance Built-In Range/Oven, Washer/Dryer, Refrigerator, Disposal, Microwave, Pantry, Kit Island
Exterior
Garage Attached, Workshop in Garage
Garage Spaces 3.0
Amenities Available Spa/Hot Tub, Deck, Patio
View Y/N true
Roof Type Composition Shingle
Building
Lot Description Sprinkler - Automatic, Cul-De-Sac
Story 2
Architectural Style Traditional
Structure Type Fiber Cement
New Construction false
Schools
Elementary Schools Sunrise
Middle Schools Evergreen
High Schools Central Valley
School District Central Valley
Others
Acceptable Financing FHA, VA Loan, Conventional, Cash
Listing Terms FHA, VA Loan, Conventional, Cash
Read Less Info
Want to know what your home might be worth? Contact us for a FREE valuation!

Our team is ready to help you sell your home for the highest possible price ASAP

23801 E Appleway Ave Ste 230, Lake, WA, 99019, United States






