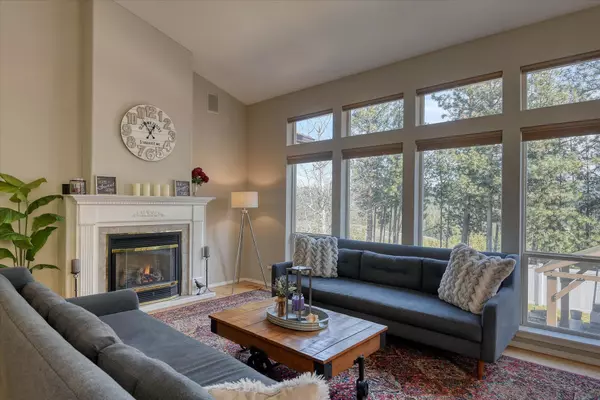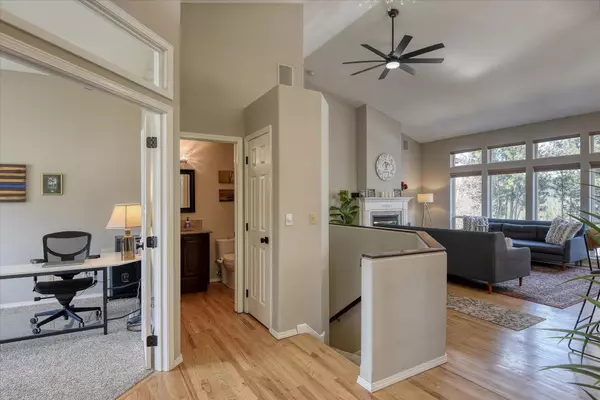Bought with Susan Denny
$683,000
$585,000
16.8%For more information regarding the value of a property, please contact us for a free consultation.
3 Beds
3 Baths
3,200 SqFt
SOLD DATE : 04/11/2022
Key Details
Sold Price $683,000
Property Type Single Family Home
Sub Type Residential
Listing Status Sold
Purchase Type For Sale
Square Footage 3,200 sqft
Price per Sqft $213
Subdivision Eagle Ridge Pud
MLS Listing ID 202212205
Sold Date 04/11/22
Style Rancher
Bedrooms 3
Year Built 1996
Annual Tax Amount $4,967
Lot Size 7,405 Sqft
Lot Dimensions 0.17
Property Description
Escape the hustle and bustle in the sanctuary of Eagle Ridge. 3200 sqft with the most desirable updates. Easy to care for landscaping, to include a bubbling fountain. New light fixtures, ceiling fans, door hardware, innovative smart home features, updated paint colors, and a fully renovated lower level bathroom are just a few of the highlights. You're going to fall in love with the open concept floor plan. Designated spaces for a formal dining area and an office with french doors. It keeps getting better with hardwood floors leading to a spacious primary suite. Not only will you be hypnotized by the glorious views in the primary bedroom, but you will enjoy heated floors in the en suite, with custom double sink vanity, spa like shower, and walk-in closet with custom wood organizer. Head downstairs to find two additional bedrooms, storage room, non egress room, and large flex space. Step through the French Doors and walk into your backyard oasis with deck, patio, and gazebo all perfect for entertaining.
Location
State WA
County Spokane
Rooms
Basement Full, Finished, Daylight, Rec/Family Area, Walk-Out Access
Interior
Interior Features Utility Room, Wood Floor, Cathedral Ceiling(s), Vinyl, Multi Pn Wn
Heating Gas Hot Air Furnace, Forced Air, Central, Prog. Therm.
Fireplaces Type Gas
Appliance Free-Standing Range, Gas Range, Washer/Dryer, Refrigerator, Disposal, Microwave, Washer, Dryer
Exterior
Garage Attached, Garage Door Opener, Off Site
Garage Spaces 2.0
Carport Spaces 1
Amenities Available Cable TV, Deck, Patio, Hot Water, High Speed Internet
View Y/N true
View Territorial
Roof Type Composition Shingle
Building
Lot Description Views, Fenced Yard, Sprinkler - Automatic
Story 1
Architectural Style Rancher
Structure Type Vinyl Siding
New Construction false
Schools
Elementary Schools Mullen Rd.
Middle Schools Sacajawea
High Schools Lewis & Clark
School District Spokane Dist 81
Others
Acceptable Financing FHA, VA Loan, Conventional, Cash
Listing Terms FHA, VA Loan, Conventional, Cash
Read Less Info
Want to know what your home might be worth? Contact us for a FREE valuation!

Our team is ready to help you sell your home for the highest possible price ASAP

23801 E Appleway Ave Ste 230, Lake, WA, 99019, United States






