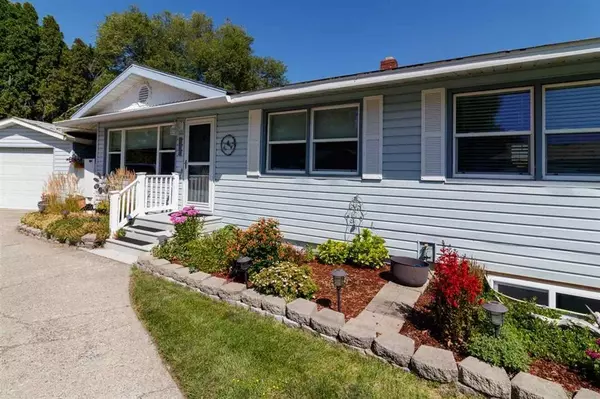Bought with Bailey Juris
$384,000
$385,000
0.3%For more information regarding the value of a property, please contact us for a free consultation.
4 Beds
2 Baths
1,980 SqFt
SOLD DATE : 04/06/2022
Key Details
Sold Price $384,000
Property Type Single Family Home
Sub Type Residential
Listing Status Sold
Purchase Type For Sale
Square Footage 1,980 sqft
Price per Sqft $193
MLS Listing ID 202211661
Sold Date 04/06/22
Style Rancher
Bedrooms 4
Year Built 1953
Annual Tax Amount $2,797
Lot Size 0.290 Acres
Lot Dimensions 0.29
Property Description
Spokane Valley Rancher located on a quiet street that has something for everyone! The spacious lot has R.V parking and plenty of room to play in the fully fenced backyard with dog kennel, storage shed and garden area all surrounded by privacy trees & shrubs. The remodeled gourmet kitchen features natural wood cabinets, granite countertops, slate tile floors, & includes a movable Island w/ overhead pan rack. Hardwood floors run throughout the main floor with living room featuring large picture window & gas fireplace. Perfect for entertaining with a huge composite deck framed by beautiful grapevines. Main floor master bedroom w/ 3 total main floor bedrooms. Lower level w/ egress bedroom, bathroom, room for a kitchenette and egress family room w/ 2nd gas fireplace (large enough to add 5th bedroom). Vinyl windows, GFA heat & hot water, lots of storage. Great curb appeal w/ circle drive & beautifully landscaped garden beds. Come see this cutie today!
Location
State WA
County Spokane
Rooms
Basement Full, Finished, Rec/Family Area, Laundry, See Remarks
Interior
Interior Features Wood Floor, Vinyl
Heating Gas Hot Air Furnace, Forced Air, Window Unit(s), Prog. Therm., Zoned
Fireplaces Type Gas
Appliance Free-Standing Range, Washer/Dryer, Refrigerator, Microwave, Kit Island, Hrd Surface Counters
Exterior
Garage Detached, RV Parking, Garage Door Opener, Off Site, See Remarks
Garage Spaces 1.0
Carport Spaces 2
Amenities Available Hot Water, High Speed Internet, Other
View Y/N true
Roof Type Composition Shingle
Building
Lot Description Fenced Yard, Sprinkler - Automatic, Level, Secluded, Oversized Lot, Fencing, Garden
Architectural Style Rancher
Structure Type Vinyl Siding
New Construction false
Schools
Elementary Schools Opportunity
Middle Schools Bowdish
High Schools University
School District Central Valley
Others
Acceptable Financing FHA, VA Loan, Conventional, Cash
Listing Terms FHA, VA Loan, Conventional, Cash
Read Less Info
Want to know what your home might be worth? Contact us for a FREE valuation!

Our team is ready to help you sell your home for the highest possible price ASAP

23801 E Appleway Ave Ste 230, Lake, WA, 99019, United States






