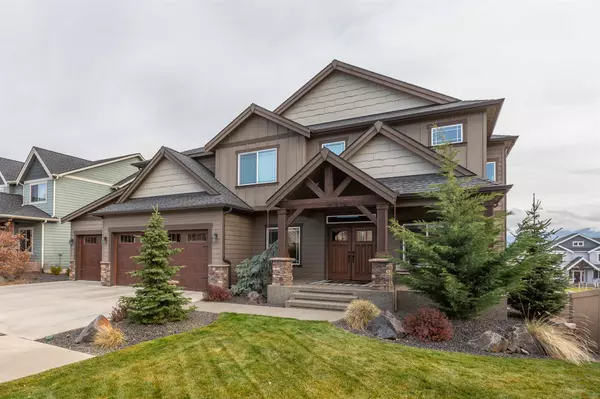Bought with MISC MISC
$850,000
$789,900
7.6%For more information regarding the value of a property, please contact us for a free consultation.
5 Beds
4 Baths
4,616 SqFt
SOLD DATE : 03/16/2021
Key Details
Sold Price $850,000
Property Type Single Family Home
Sub Type Residential
Listing Status Sold
Purchase Type For Sale
Square Footage 4,616 sqft
Price per Sqft $184
Subdivision Windsor Ridge East
MLS Listing ID 202111420
Sold Date 03/16/21
Style Craftsman
Bedrooms 5
Year Built 2013
Annual Tax Amount $7,352
Lot Size 0.310 Acres
Lot Dimensions 0.31
Property Description
AN AMAZING CAMDEN HOMES BUILT CUSTOM 2-STORY IN MONRINGSIDE! This home is well equipped with a surplus of upgrades and includes 5 bedrooms, 3.5 bathrooms, spanning over approximately 4,616 finished sq/ft including a daylight walk out basement! There's engineered hardwood floors, soaring ceilings w/large windows capturing incredible views, floor to ceiling stone gas fireplace, 5+ car garage and located on .31 acre lot and adjacent to a park! The kitchen is impressive w/ granite counters, stainless steel appliances including gas range, double ovens, walk-in pantry and party size eat-in kitchen granite table island. You'll love the huge master suite w/mud-set tile double headed shower, walk-in closet and heated tile floors. The walk out lower level was professionally completed w/wet bar, built-in dishwasher, undermounted sink, gas fireplace w/built-ins, and exercise room. The yard is fully landscaped and includes storage shed, oversized rear deck w/stairs and fully fenced back yard. A MUST SEE!
Location
State WA
County Spokane
Rooms
Basement Full, Finished, Daylight, Rec/Family Area, Walk-Out Access
Interior
Interior Features Wood Floor, Cathedral Ceiling(s), Natural Woodwork, Vinyl
Heating Gas Hot Air Furnace, Forced Air, Central, Humidifier, Prog. Therm., Zoned
Fireplaces Type Gas
Appliance Gas Range, Double Oven, Washer/Dryer, Refrigerator, Disposal, Microwave, Pantry, Kit Island, Hrd Surface Counters
Exterior
Garage Attached, Workshop in Garage, Garage Door Opener, Oversized
Garage Spaces 4.0
Carport Spaces 2
Amenities Available Cable TV, Sat Dish, Deck, Patio, Hot Water, High Speed Internet
View Y/N true
View Mountain(s), Territorial
Roof Type Composition Shingle
Building
Lot Description Views, Fenced Yard, Sprinkler - Automatic, Cul-De-Sac, Oversized Lot, Surveyed
Story 2
Architectural Style Craftsman
Structure Type Hardboard Siding, Wood, Fiber Cement
New Construction false
Schools
Elementary Schools Sunrise
Middle Schools Evergreen
High Schools Central Valley
School District Central Valley
Others
Acceptable Financing VA Loan, Conventional, Cash
Listing Terms VA Loan, Conventional, Cash
Read Less Info
Want to know what your home might be worth? Contact us for a FREE valuation!

Our team is ready to help you sell your home for the highest possible price ASAP

23801 E Appleway Ave Ste 230, Lake, WA, 99019, United States






