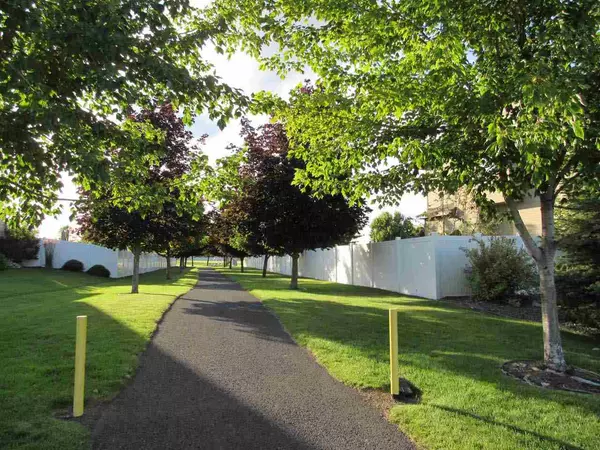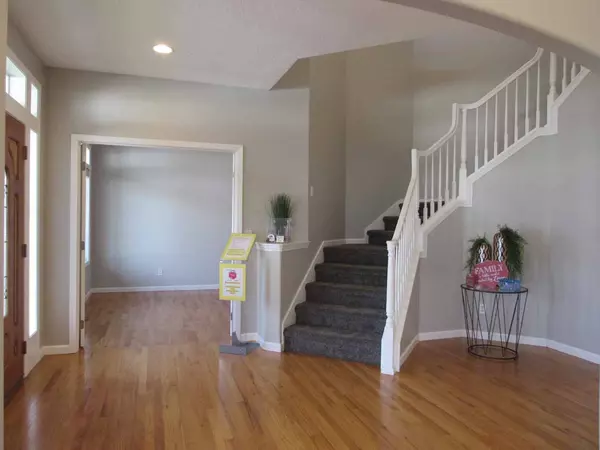$710,000
$725,000
2.1%For more information regarding the value of a property, please contact us for a free consultation.
6 Beds
4 Baths
4,300 SqFt
SOLD DATE : 08/13/2020
Key Details
Sold Price $710,000
Property Type Single Family Home
Sub Type Residential
Listing Status Sold
Purchase Type For Sale
Square Footage 4,300 sqft
Price per Sqft $165
Subdivision Morningside Heights
MLS Listing ID 202018530
Sold Date 08/13/20
Style Contemporary
Bedrooms 6
Year Built 2006
Lot Size 0.570 Acres
Lot Dimensions 0.57
Property Description
If you're buying a home, the first thing you should do is choose a location. It's the most important factor when buying real estate. Location matters, even the location inside the neighborhood will have a large impact on your home's value. Welcome to 17309 E. Rosemont Lane, Greenacres, WA. This Executive home is situated on over 1/2 acre, backs the park with a SHOP. Contemporary 2 Story with Basement & Bonus room. 4300 sq ft, 5 car garage, 24x30 Shop, His & Hers Master closets, Three bedrooms upstairs with bonus room, Center area for kids desks, Main floor office/den/ bedroom, Large walk-in pantry, Two laundry rooms, Finished basement with two egress bedrooms, 3 Full Bathrooms with 1/2 guest bathroom, Media room, Massive storage, Sports court Basketball & Pickleball court, Large exposed aggregate patio, Fruit trees x 2 Rainer cherries/x 2 Apples/1 plum, Garden area, House backs to park with walking trails/swing set/full size soccer field. Central Valley school district. Hot Tub included if desired.
Location
State WA
County Spokane
Rooms
Basement Full, Finished, Daylight, Rec/Family Area
Interior
Interior Features Utility Room, Wood Floor, Natural Woodwork, Vinyl, Multi Pn Wn, Central Vaccum
Heating Gas Hot Air Furnace, Forced Air, Ductless, Central, Prog. Therm.
Fireplaces Type Gas, Insert
Appliance Gas Range, Washer/Dryer, Refrigerator, Disposal, Microwave, Pantry, Kit Island, Hrd Surface Counters
Exterior
Garage Attached, Detached, RV Parking, Workshop in Garage, Garage Door Opener, Off Site, Oversized, Paver Block
Garage Spaces 4.0
Carport Spaces 1
Amenities Available Spa/Hot Tub, Tennis Court(s), Cable TV, Sat Dish, Deck, Patio, Hot Water
View Y/N true
View Park/Greenbelt, Territorial
Roof Type Composition Shingle
Building
Lot Description Views, Fenced Yard, Sprinkler - Automatic, Treed, Level, Open Lot, Oversized Lot, Plan Unit Dev
Story 3
Architectural Style Contemporary
Structure Type Stone Veneer, Hardboard Siding
New Construction false
Schools
Elementary Schools Sunrise
Middle Schools Evergreen
High Schools Central Valley
School District Central Valley
Others
Acceptable Financing FHA, VA Loan, Conventional, Cash
Listing Terms FHA, VA Loan, Conventional, Cash
Read Less Info
Want to know what your home might be worth? Contact us for a FREE valuation!

Our team is ready to help you sell your home for the highest possible price ASAP

23801 E Appleway Ave Ste 230, Lake, WA, 99019, United States






