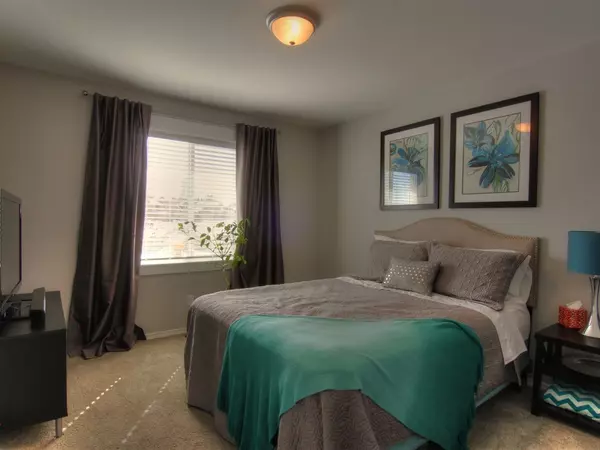Bought with MISC MISC
$492,000
$495,000
0.6%For more information regarding the value of a property, please contact us for a free consultation.
4 Beds
3 Baths
2,487 SqFt
SOLD DATE : 04/12/2019
Key Details
Sold Price $492,000
Property Type Single Family Home
Sub Type Residential
Listing Status Sold
Purchase Type For Sale
Square Footage 2,487 sqft
Price per Sqft $197
Subdivision Eagle Ridge Pud
MLS Listing ID 201912323
Sold Date 04/12/19
Style Craftsman
Bedrooms 4
Year Built 2017
Annual Tax Amount $4,676
Lot Size 7,405 Sqft
Lot Dimensions 0.17
Property Description
Beautifully built home by Kevin Smith. Completely fenced & nicely level landscaped yard. Custom finishes throughout. Cooks dream kitchen, double ovens, custom Huntwood cabinets, Bosch appliances, all next to a unique great room. Granite & quartz counter tops throughout. Dining room w/beautiful coffered ceiling & chair rail. Custom added back covered porch for nice summer evenings & BBQs. 3 car tandem garage. 4 bedrooms & 3 baths along with exceptional layout w/double staircase makes this home a must to see!
Location
State WA
County Spokane
Rooms
Basement Crawl Space
Interior
Interior Features Utility Room, Cathedral Ceiling(s), Vinyl
Heating Gas Hot Air Furnace, Forced Air, Heat Pump, Central
Fireplaces Type Zero Clearance, Gas
Appliance Gas Range, Double Oven, Washer/Dryer, Refrigerator, Disposal, Microwave, Kit Island
Exterior
Garage Attached, Workshop in Garage
Garage Spaces 3.0
Carport Spaces 1
Amenities Available Cable TV, Patio, High Speed Internet
View Y/N true
View Territorial
Roof Type Composition Shingle
Building
Lot Description Fenced Yard, Sprinkler - Automatic, Level, Irregular Lot, Plan Unit Dev
Story 2
Architectural Style Craftsman
Structure Type Stone, Fiber Cement
New Construction false
Schools
Elementary Schools Windsor
Middle Schools Westwood
High Schools Cheney
School District Cheney
Others
Acceptable Financing FHA, Conventional
Listing Terms FHA, Conventional
Read Less Info
Want to know what your home might be worth? Contact us for a FREE valuation!

Our team is ready to help you sell your home for the highest possible price ASAP

23801 E Appleway Ave Ste 230, Lake, WA, 99019, United States






