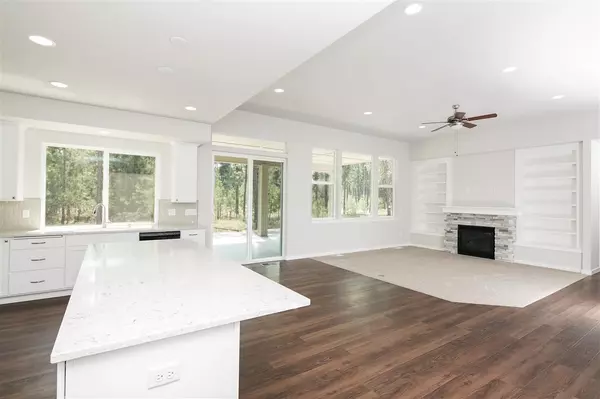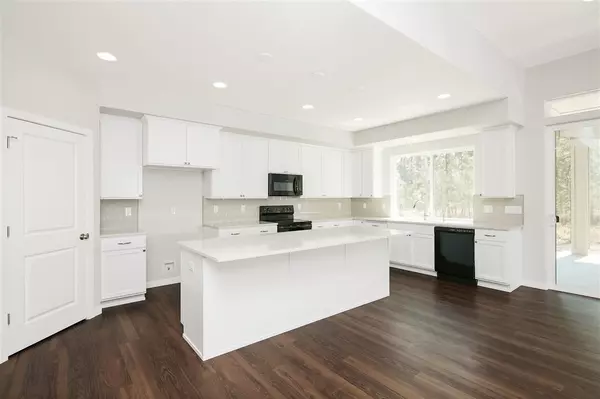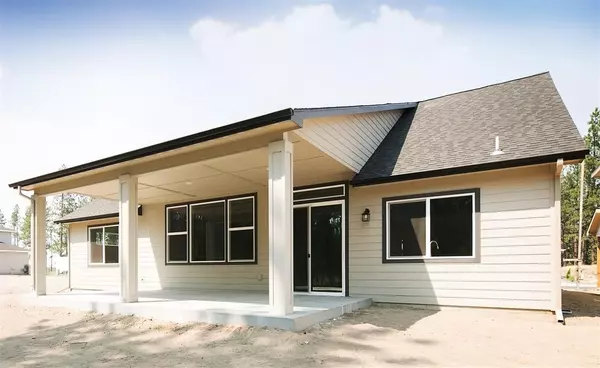Bought with Robert Renecker
$415,000
$405,000
2.5%For more information regarding the value of a property, please contact us for a free consultation.
4 Beds
3 Baths
2,166 SqFt
SOLD DATE : 08/16/2019
Key Details
Sold Price $415,000
Property Type Single Family Home
Sub Type Residential
Listing Status Sold
Purchase Type For Sale
Square Footage 2,166 sqft
Price per Sqft $191
Subdivision Morningside Heights
MLS Listing ID 201911374
Sold Date 08/16/19
Style Rancher, Craftsman
Bedrooms 4
Year Built 2019
Lot Size 8,276 Sqft
Lot Dimensions 0.19
Property Description
This Carson floor plan is at Framing! It is an open concept floor plan with ample natural light, a large chef’s kitchen with quartz counters. There is a slider to back patio and eleven foot ceiling in the great room with a wood style tiled fireplace. The luxurious, dual-access master suite features a six foot tiled shower with a frameless shower door and large walk-in closet with easy access to the laundry and mud room. Upgraded luxury vinyl plank floors and painted maple cabinetry.
Location
State WA
County Spokane
Rooms
Basement Crawl Space, None
Interior
Interior Features Utility Room, Vinyl
Heating Gas Hot Air Furnace, Forced Air, Air Cleaner, Prog. Therm.
Fireplaces Type Gas, Insert
Appliance Gas Range, Washer/Dryer, Disposal, Microwave
Exterior
Garage Attached, Garage Door Opener
Garage Spaces 2.0
Carport Spaces 1
Amenities Available High Speed Internet
View Y/N true
View Territorial
Roof Type Composition Shingle
Building
Lot Description Sprinkler - Partial, Level, Plan Unit Dev, Surveyed
Architectural Style Rancher, Craftsman
Structure Type Stone Veneer, Fiber Cement
New Construction true
Schools
Elementary Schools Sunrise
Middle Schools Evergreen
High Schools Central Valley
School District Central Valley
Others
Acceptable Financing FHA, VA Loan, Conventional, Cash
Listing Terms FHA, VA Loan, Conventional, Cash
Read Less Info
Want to know what your home might be worth? Contact us for a FREE valuation!

Our team is ready to help you sell your home for the highest possible price ASAP

23801 E Appleway Ave Ste 230, Lake, WA, 99019, United States






